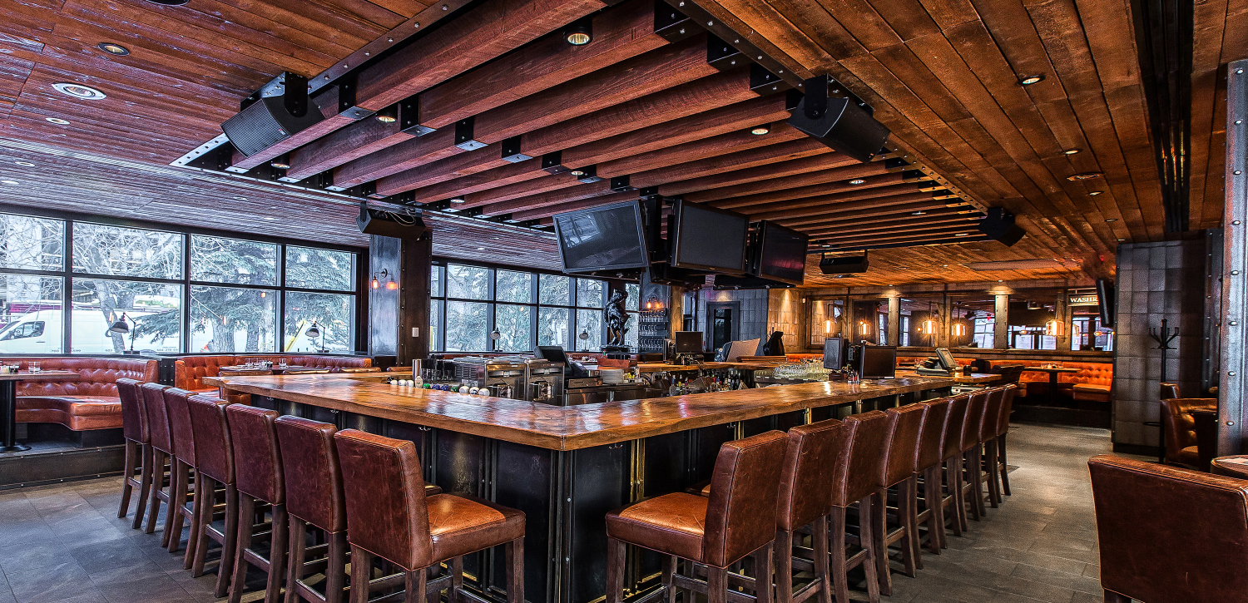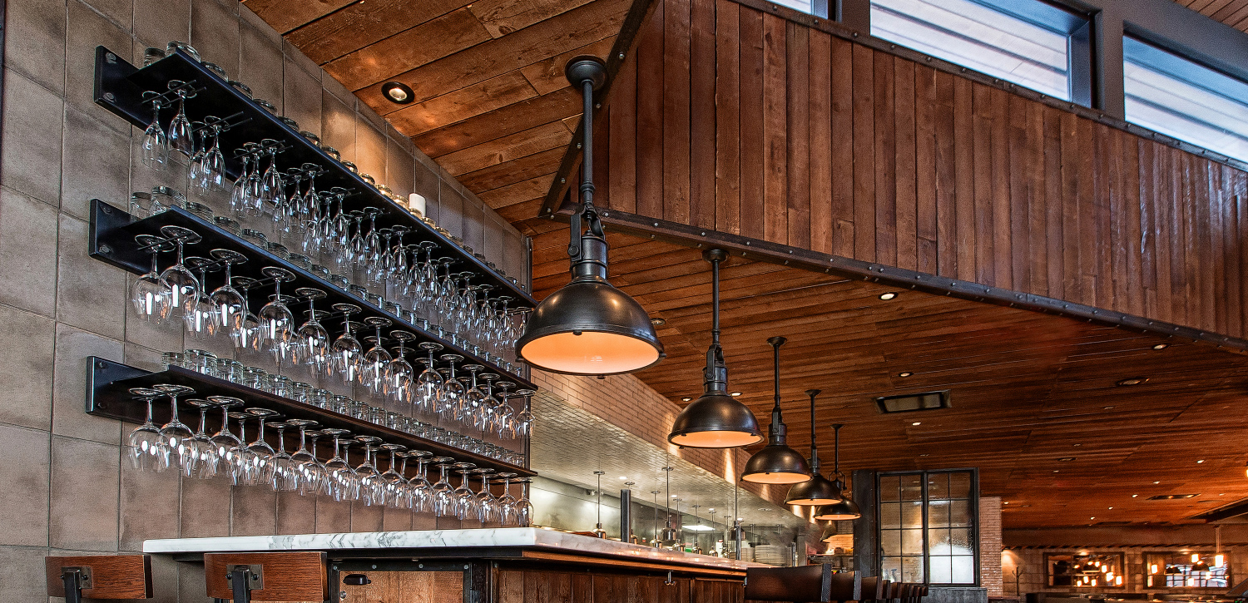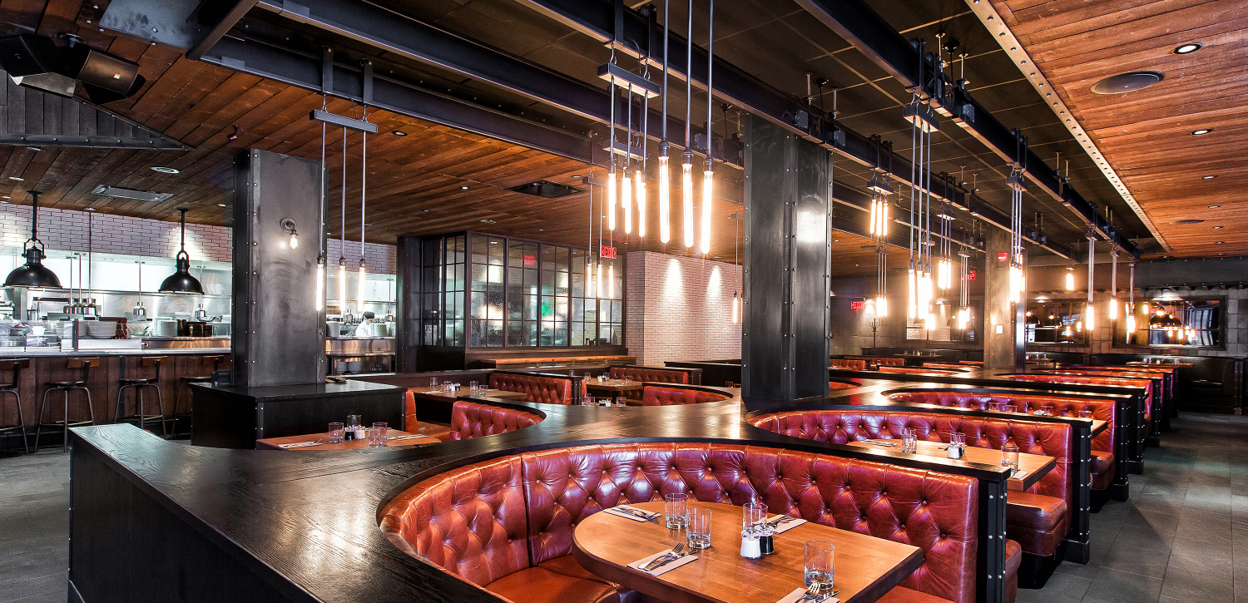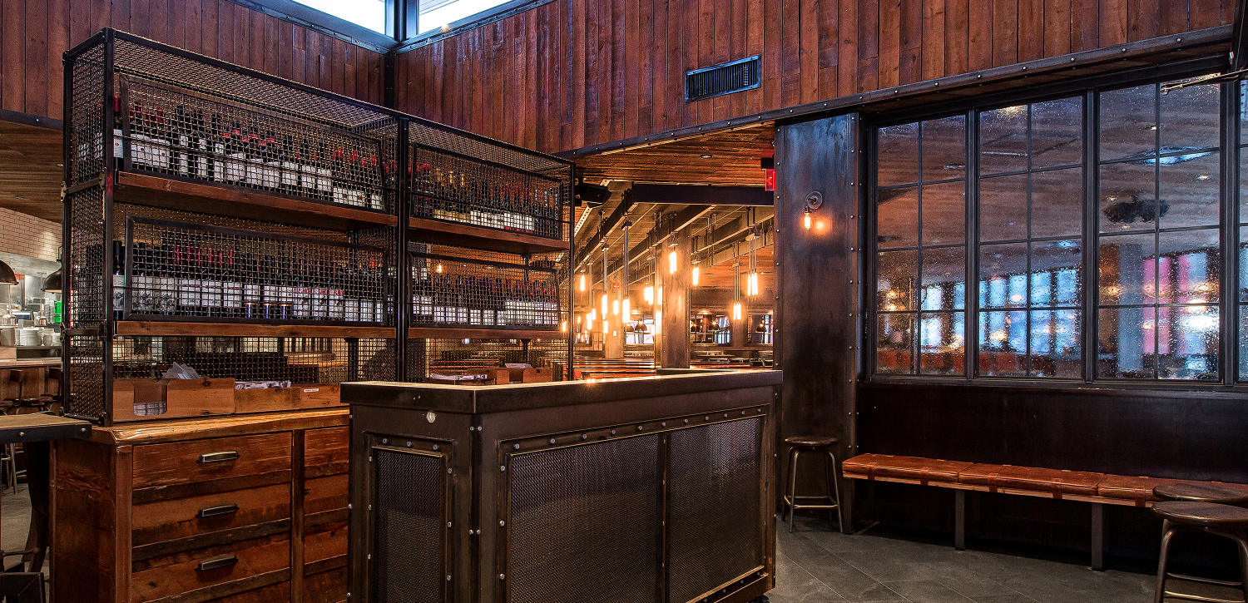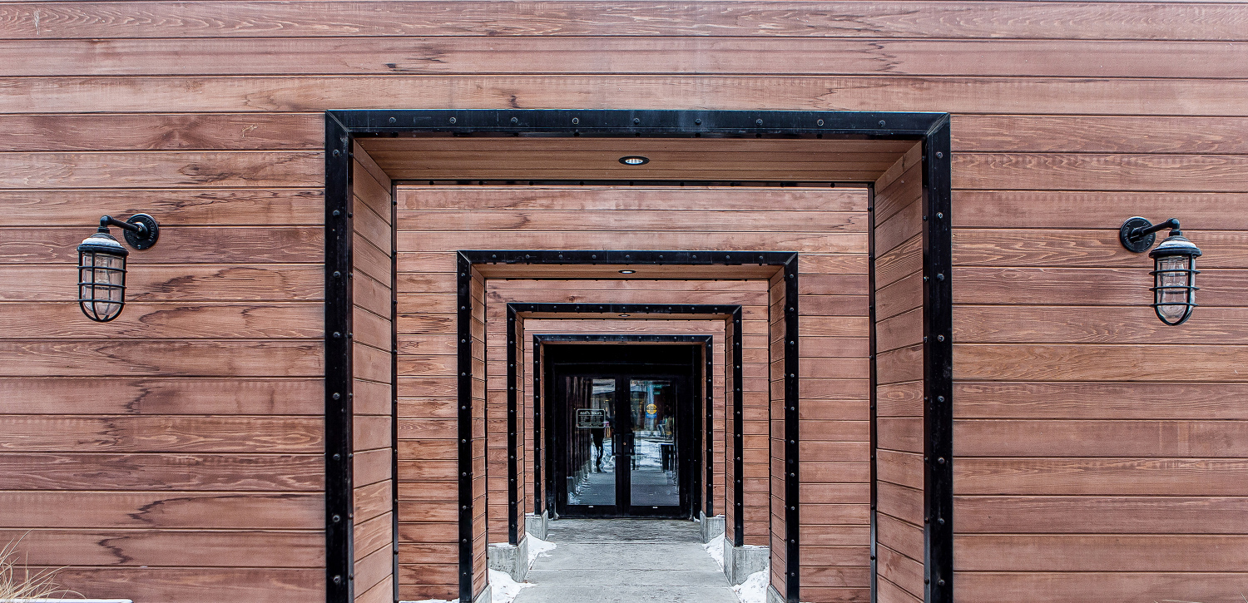Earls Tin Palace
Earls is a restaurant chain with dozens of locations across North America. After 30 years in the hospitality business, the Earls Tin Palace in downtown Edmonton, Alberta, was due for a full renovation. We are one of the few shops large enough to accommodate a 10,000-square-foot custom restaurant in a short period of time, and we offer in-house steel fabrication and hospitality work experience.
Overview
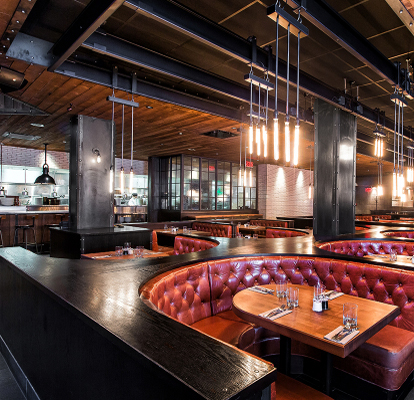
The new location was an Earls Tin Palace. The Earls design team wanted to pursue an “old foundry” look to give the space a more distinctive feel than a traditional Earls. To create that look, we paired warm woodwork with custom steelwork for features throughout the restaurant.
This was a challenging build that took a tremendous amount of skill to complete. When the project was finished, Earls Tin Palace lived up to its reputation as Edmonton’s downtown destination and was a perfect example of cooperative design in action.
Specializations
Woodwork
The designers spent plenty of time planning out the back bar, and the contractor built some of the finest concrete curbs we’ve ever seen. This made it easier to install the bar walls with the exact finish we pride ourselves on. The bar top was made of three-inch solid Douglas fir, paired with a faux live edge on the top and raw steel below, and we finished the look with a corner joint detail that tied the individual slabs together with router bow ties.
We used mirrors on perimeter walls throughout the restaurant. For the frames, we combined custom steel bands and iron-nail studded fir from a 200-year-old building. And because we know a consistent feel is important everywhere, not just in the dining area, we also built five-panel, eight-foot-tall doors with transom window casings and jambs to carry the industrial look into the bathrooms.
We ran into capping challenges with the radius booths, which were managed by another seating contractor. We typically design and construct our own booths in-house with our upholstery team, but by communicating clearly with the site and subcontractors, our team effort resulted in an incredible finished product. And it looked even better in place with our custom pony walls.
At the client’s request, we built the ceiling from D-grade pallet board. It took a full B-train of material, two weeks to stain and install the wood, and an out-of-commission parking lot while we processed the reclaimed pallet board. But in the end, we created a rustic look that fit perfectly with the rest of the custom woodwork.



Metalwork
The designer wanted to pair sheet goods with heavy angle corners and bold heads for a more industrial finish. We don’t typically use such raw products, and we knew it would be a challenge ensuring that the products were both easily transportable and precise enough to pair with other features.
Our in-house welder dedicated long hours of planning and fabrication to create pieces like the hostess stand, the large steel entrance features, the removable bar panels in the lounge, and the line of heavy beam-supporting brackets in the ceiling bulkheads. And once the metalwork was paired with softer tones and natural finished woods, it all came together to create a balanced, contemporary look and warm atmosphere for Earls’ Tin Palace.



Glasswork


